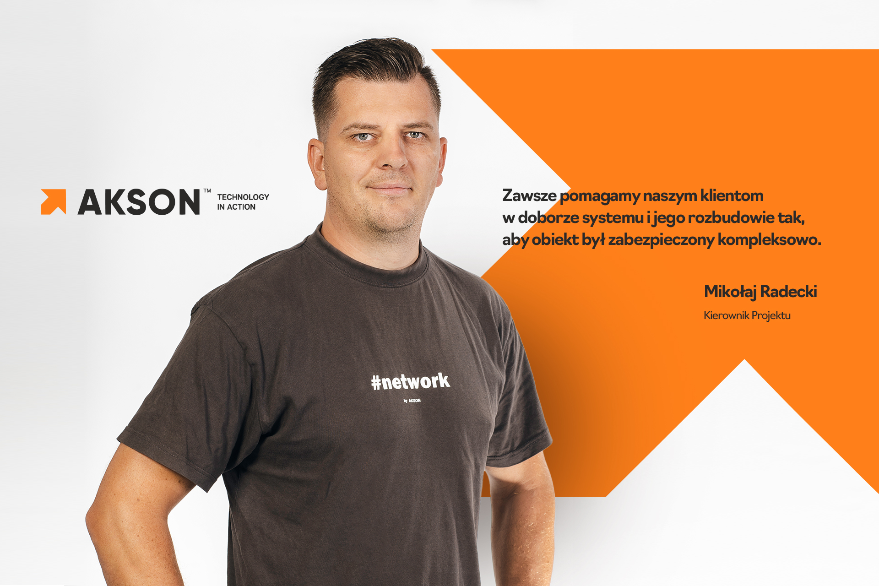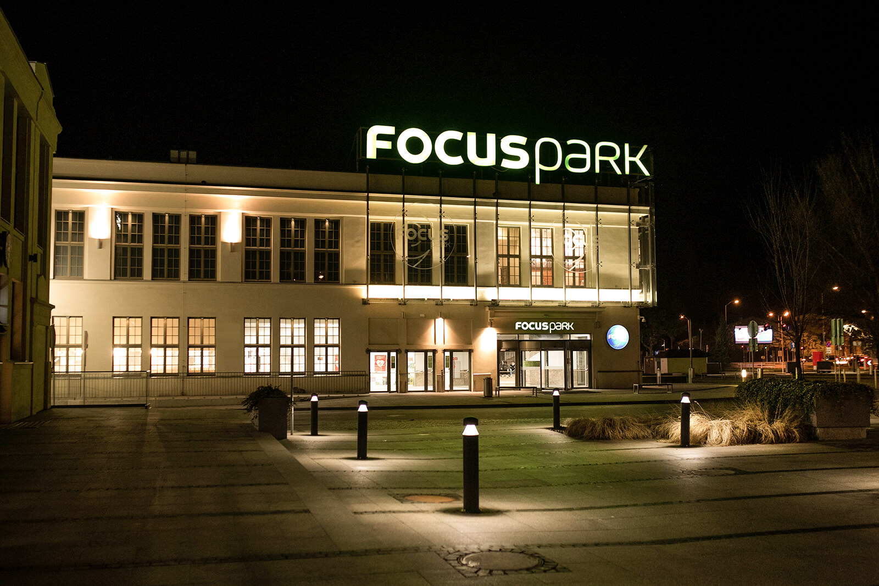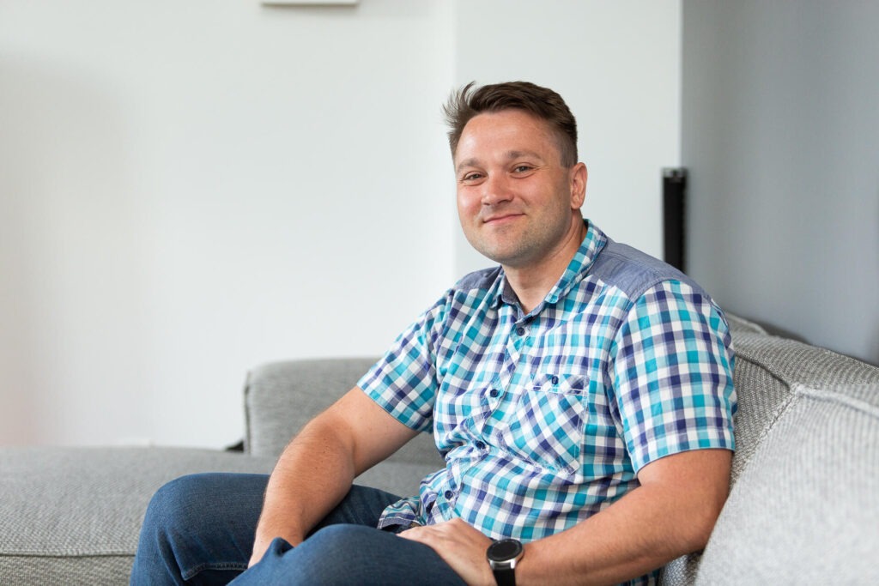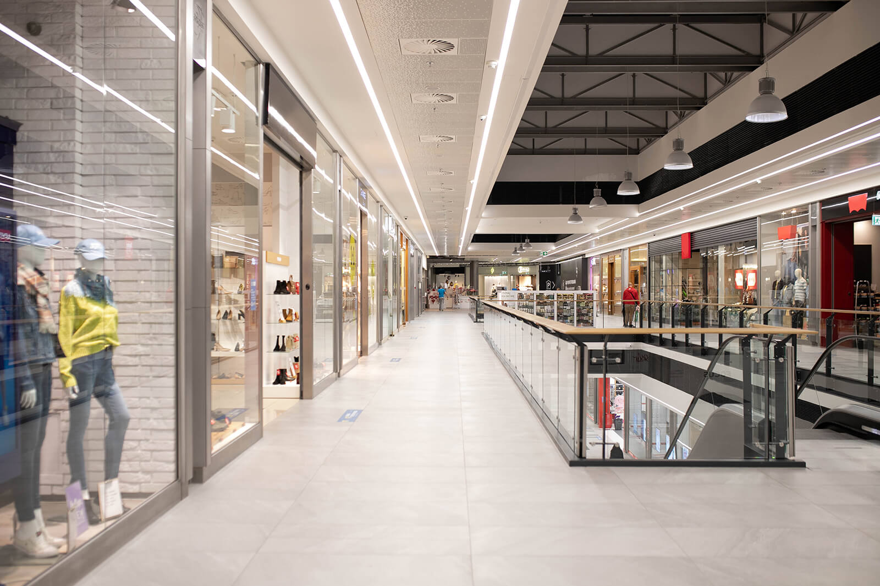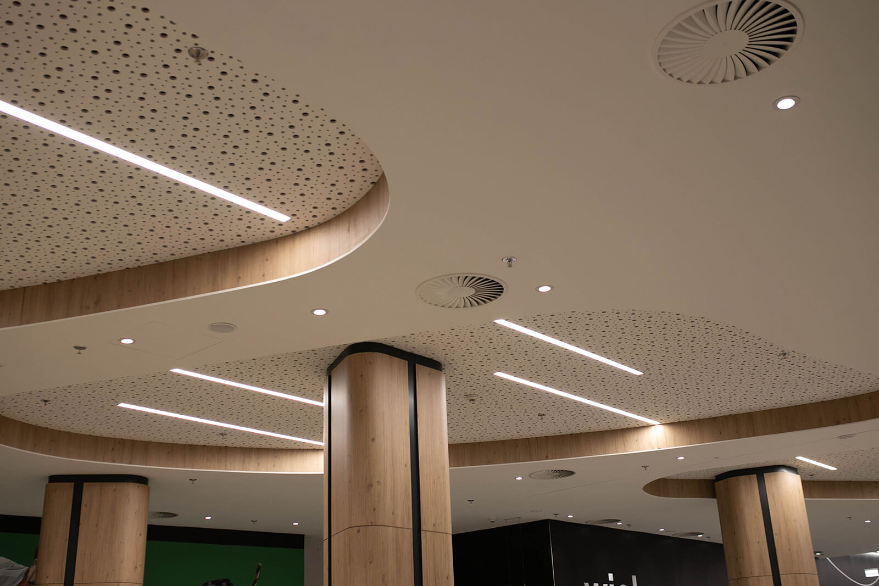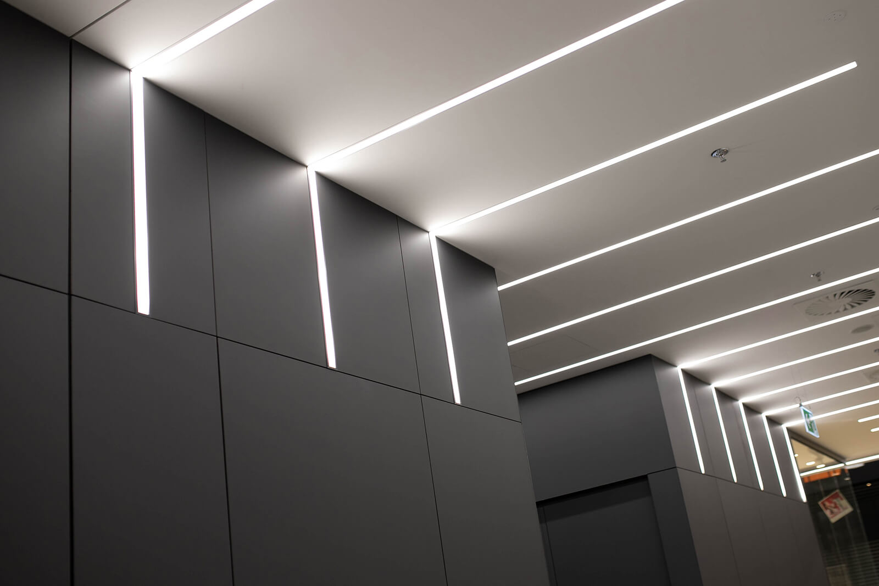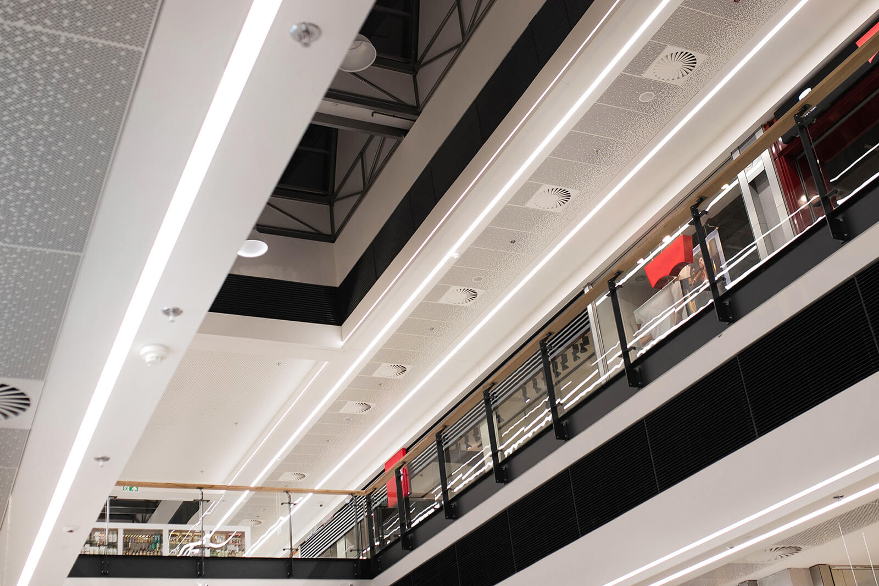Case study: Teleinstallations for Jeronimo Martins Polska in Gorzów Wielkopolski
One month. That's how much time we had to install a fire alarm system and fire protection throughout the facility for the Jeronimo Martins logistics centre. How did we manage to meet such a short deadline? Read our case study.
Investment: Logistic centre for Jeronimo Martins Polska
Location: Gorzów Wielkopolski
Year: 2016
Time: 30 days
Project Manager: Mikołaj Radecki, Akson Elektro
Goal
The logistics centre being built in 2016 required fire protection. Our task was to equip the building with a high-class fire alarm system, ensuring the safety of the employees of the building and the property located on its premises.
From the moment we entered the construction site, we had a month to complete all the work. We engaged 18 people for this purpose, including electricians and electrical technicians with experience and excellent knowledge of the systems used. They planted installations, sensors and alarm devices for early detection of fire hazards.
Technologies
In the Jeronimo Martins logistics centre in Gorzów Wielkopolski, we have used a proven and reliable SIEMENS system based on the CERBERUS centre. The facility was equipped with optical, thermal and suction sensors combined into one coherent system for the protection of the project – says project manager, Mikołaj Radecki.
The task of the sensors is to sample the air in the room through a particular system of pipes. The detector checks the air for contaminants that may indicate a fire. In case of smoke, a fire alarm is triggered, which additionally signals in which zone the fire hazard has occurred so as to enable quick and efficient evacuation of rooms and commencement of actions aimed at controlling the fire.
The system used is highly flexible. It can be expanded with additional elements, such as a fire door closing system on site. In addition, it can also be combined with other technologies, including access control or fire brigade notification systems. Using the full capabilities of this solution makes the facility completely safe, and any threats can be detected and eliminated extremely quickly, without major losses. For similar buildings, it is a perfect solution, bringing many benefits, including financial ones by limiting damage – Mikołaj Radecki explains.
Benefits for the customer
Fire protection is a requirement imposed on facility owners by Polish law. Similar solutions are also expected by the insurer, who takes over financial responsibility in the event of damage. The system has to be installed on the investment site, and it also must guarantee efficiency. Therefore, after the works were accepted by the investor, our service department took over the supervision of fire protection installations for the Jeronimo Martins logistics centre. Its task is to carry out routine inspections, meet work deadlines, maintain the installation and replace equipment if necessary.
We always help our clients with the selection of the system and its expansion so that the facility is comprehensively secured. For this purpose, we need to know the specifics of the building well and assess which elements should be turned off at the time of fire hazard. For example, it is essential that ventilation is turned off in case of a fire. Not everyone knows about it, which is why our task is also to advise and raise awareness of the required standards of work. We always work closely with the client and strive to ensure that everything works in accordance with the law and the best practices in the field of fire protection – Mikołaj Radecki adds.
Do you want to know what else we can do? Check out our projects and find out, what building automation and teletechnical installations we use for industrial facilities, logistics and commercial centres, institutions and usable areas.
Our project: Focus Mall in Zielonej Górze
It was not the first shopping mall in our portfolio, but definitely the largest and most specific one. Why? Maciej Szczodrowski, head of our design department, talks about one of the most demanding projects in the history of Akson Elektro.
Let's start from the beginning. How did Akson get involved in this project?
As is usually the case with such large facilities as Focus Mall, the general contractor, Mostostal, contacted us with an inquiry. We presented our price offer and after its acceptance, we entered the building site. I think that the fact that we are a local company was important for Mostostal and influenced, among other things, the choice of our company.
The modernization of the Focus Mall shopping centre was divided into stages. In which stages was Akson involved?
The first stage was the construction of a car park adjacent to building B and we did not participate in it. We started the construction of building E, which is located at the back, and the works covered both this building and a large parking lot. The entire arcade was rebuilt, and we also worked on the tenants' premises. We performed installations there and now we take care of them as a service provider.
What exactly did this work involve?
For Focus Mall, we designed and built low-voltage installations, i.e. a fire alarm system and a sound warning system. This is one of the most important systems in a shopping mall. Plus, of course, monitoring, which is highly developed in shopping malls, an access control system and a burglary and assault signalling system.
You were entering a facility that was already operational and functioning. Did it make your job easier or harder?
It definitely made it a complex project. There were a lot of elements of the fire alarm system installation, thousands of them. With such projects, it is also important that all systems are serviced in a fairly reliable way and that all changes are monitored in some way.
From the very beginning, unreliable documentation of the existing installations that we were supposed to convert was a big obstacle for us. Such situations happen due to a large number of changes, because tenants come and go in shopping malls, so it's really hard to keep track of this documentation. It must be emphasized that there are a lot of these formal issues on the part of the facility manager and it is not easy to take care of things that you do not necessarily know about. Therefore, it is usually transferred to the company that performs or maintains the installations, but this documentation cannot be verified later.
And that was the first challenge for your department. Inaccurate documentation, prepared by various contractors. How did you deal with it?
Exactly, when we started work, we assumed that we had decent documentation and that it just needed to be converted to our needs. But when we came to the building site, it turned out that it was not quite OK. So we had to take an inventory of these installations, it was extra work for us, but it had to be done. And here another difficulty arose because Focus Mall is a facility that is open every day for customers. Each redevelopment meant that we had to make residual designs in separate places in the shopping centre, so as to still ensure fire safety in the whole facility.
So you were working on a living organism, so to say.
Yes, and it's always a big challenge. When a gallery is built from scratch, we go in and do the installations when no one else is inside. Later there is a facility acceptance and the centre is handed over, this is when the tenants can enter. In the case of Focus Mall, the facility had been operating for about 10 years at the time of modernization. The security installations have to operate continuously and must be operational at all times because there are people in the building. You can't put them in danger. So we had to act in such a way as to carry out our work and at the same time ensure the efficiency of existing installations.
In addition to documentation and the need to work on a functioning facility, have you encountered any other difficulties?
There were a lot of problems (laughs). For example, there have been changes when it comes to architecture. The architects wanted to do something nice in this building, which involved changes and interference in the architecture in some spaces. We had to adapt to each such change and it was problematic.
So the design department had to be involved all the time?
Yes, but it's part of our job. We are called the design department, but in fact, we also support construction work. We prepare all documents, even those that are needed at the very end, i.e. as-built documentation, not only in the drawing part but also in all declarations, protocols, and arrangements. It's all our responsibility.
However, such a comprehensive service has many advantages. When the project is divided and one company creates a design and another company deals with its execution, then any new design that appears during the works is the responsibility of the team that is working on site. Unless, of course, the problem is bigger and involves additional costs, then the design is returned to the company that made it. With us, due to the fact that both the design and execution are on our side, this information is constantly exchanged on an ongoing basis and if there are any problems, we can solve them right away. This boils down to the fact that design work often lasts throughout the entire construction period.
Was it a big investment for your department and for the whole company?
It was definitely the first such a large shopping mall we did. Not the first mall, but it's the first one so big. It was also a unique project due to the fact that the general contractor required the designers to work in the Revit environment, i.e. a program for modelling objects in 3D. So we did not draw the installations on flat documentation, but we created them in a three-dimensional model and then we were supposed to generate flat documentation from this model.
What is the reason for this design method? Is it more clear?
Yes definitely. In the 3D version, everything is visible, especially all collisions that we removed directly from the program. For the general contractor, this is a big plus, and for us, it was another challenge. When it comes to designing in Poland, flat documentation is still used, as well as programs that generate flat documentation. Revit is a revolution in this respect. It is supposed to streamline construction works, solve several problems, e.g. those with the aforementioned collisions, also facilitate certain activities of contractors. Because not everything is always visible on flat documentation. It allows for various possibilities of interpretation, especially in complex projects. The 3D version eliminates this situation and allows you to better understand the designer's idea.
This sounds great, but you mentioned that using this solution was a challenge for you. Why?
Because this was our first contact with Revit at that time. Not the first time with an interface, but it was the first construction site where we had to draw like this. It is always easier to use solutions that are known and used on a daily basis. Here we had to learn how to create this documentation in 3D.
Therefore, after this construction, a decision was made that we need to gain knowledge on this topic and we were directed by our supervisor to specific training. Now we are ready to implement this solution on every construction site. Even the trainer said that Akson is the only company in Poland at the moment that has as many as 3 designers drawing in Revit.
So this investment was also developmental for you and your team in terms of knowledge and skills?
Yes. Each large, demanding facility is a field for learning and we are always trying to develop our knowledge. There are many areas from which it can be obtained, so we take advantage of it. Both in terms of the aforementioned programming, but also the approach to some topics. There were such complicated places and installations where, for example, we used the opinions of specialists and tried to solve any problems by consulting other experts.
This is a slightly different question now. Do you know how to enter Focus Mall so that no one notices you on the monitoring?
There are no such places (laughs). But seriously, Focus is a very specific object in this respect. There are so many cameras in it that it would be hard to find such a place. This is good news for employees and visitors, they can feel safe.
Do you now associate Focus with something more than just a shopping mall in Zielona Góra? Do you look at this object differently?
During the implementation, we laughed that we had never been to the mall so many times in such a short period of time. I'm not a fan of shopping malls, but yes, if I'm in Focus, I like to look at our installations. For the installations of others and for the solutions that we draw. Even though we drew this object in 3D and we more or less know what it looks like, it's always nice to come to the place and see how everything was made and how it works.
But this is not the end, because you are constantly supporting the building in terms of service.
Service and design, because in fact, we are still working on the spaces of the tenants. From time to time, the property manager or investor asks us about the premises. We also maintain the facility with service, because the fire safety systems and the sound warning system must be inspected once a year. The building manager is legally obliged to do this, and we provide such service under the signed contract.
Thank you for the interview.



